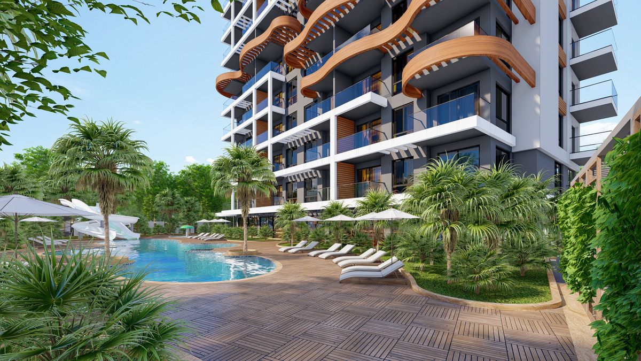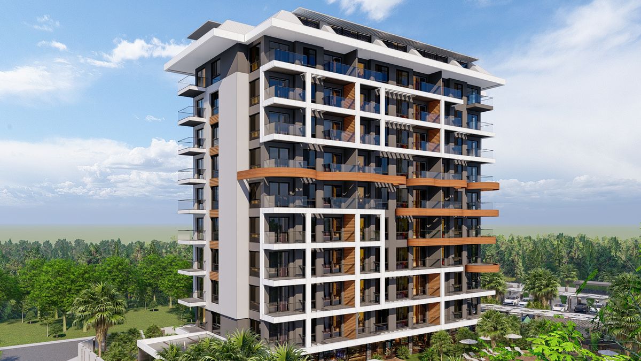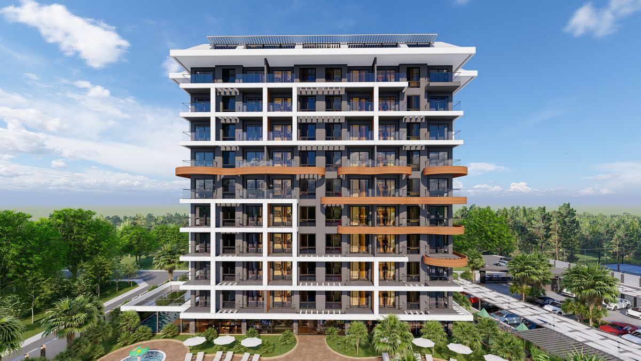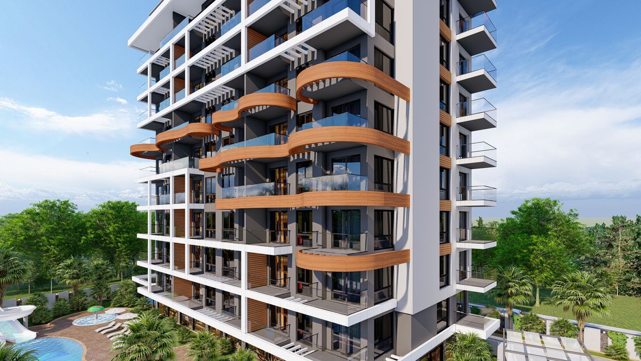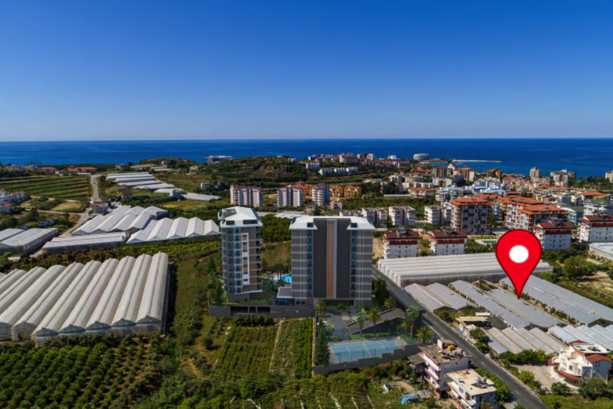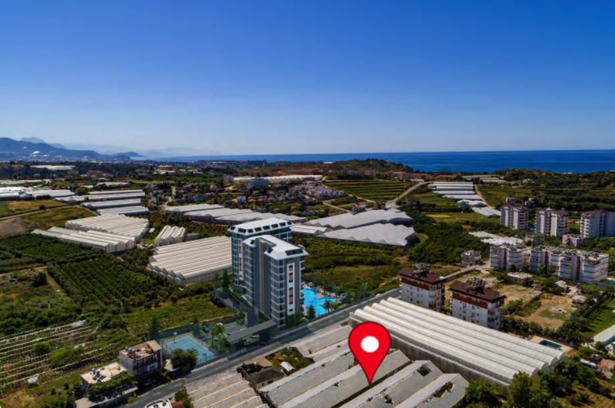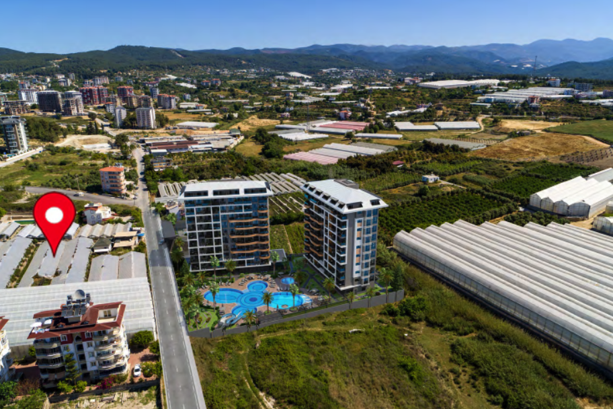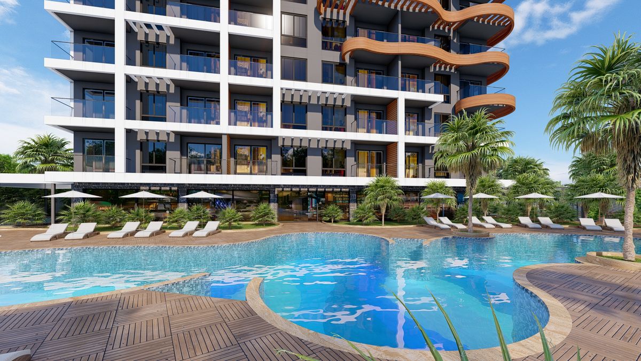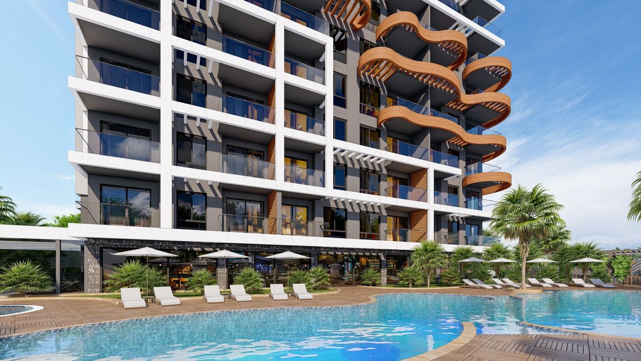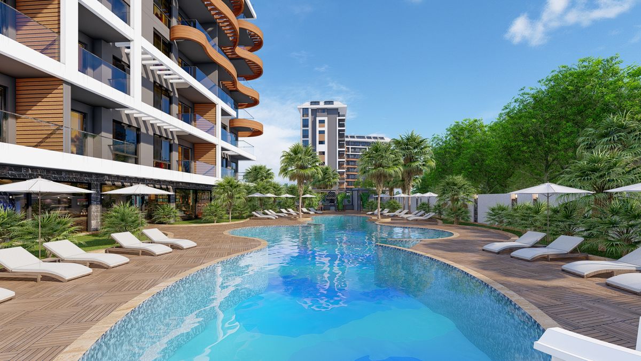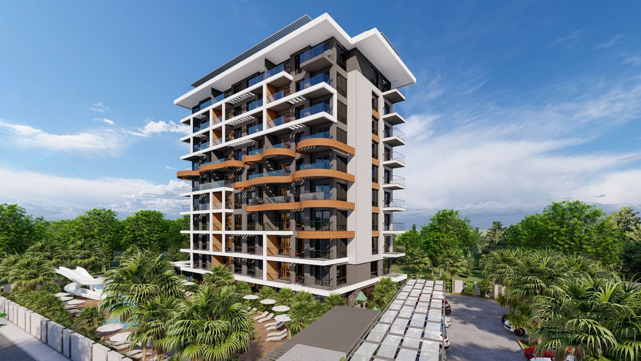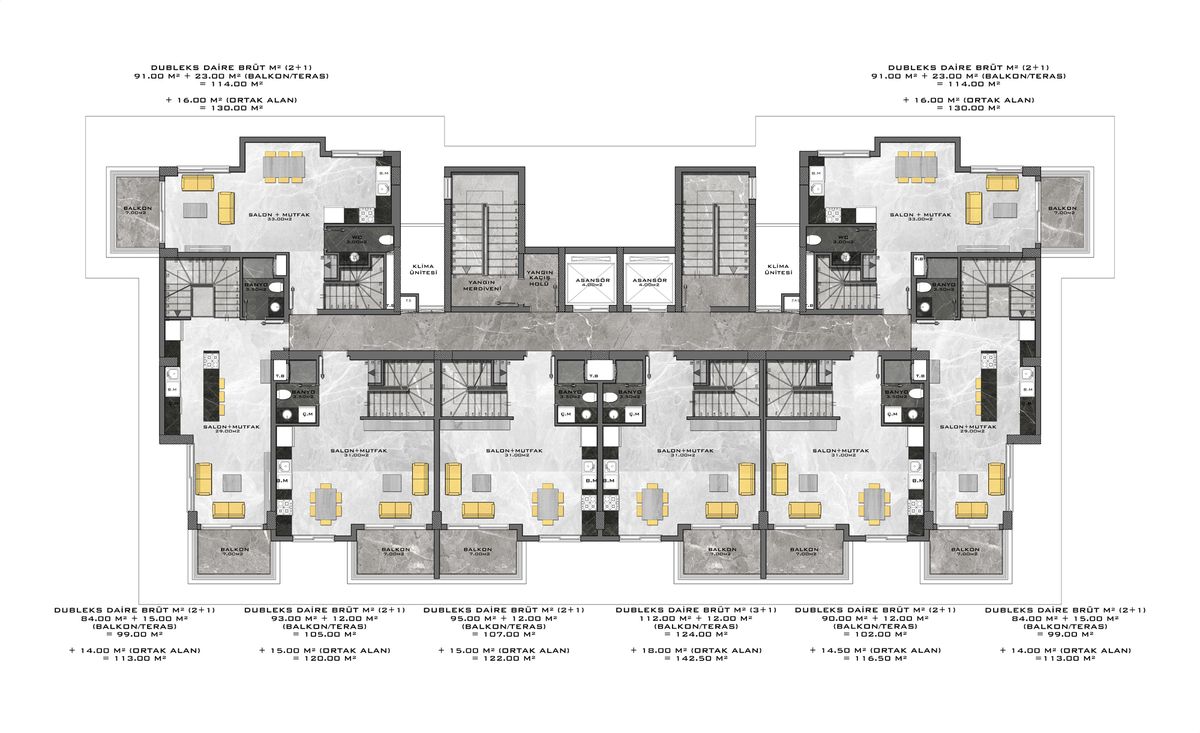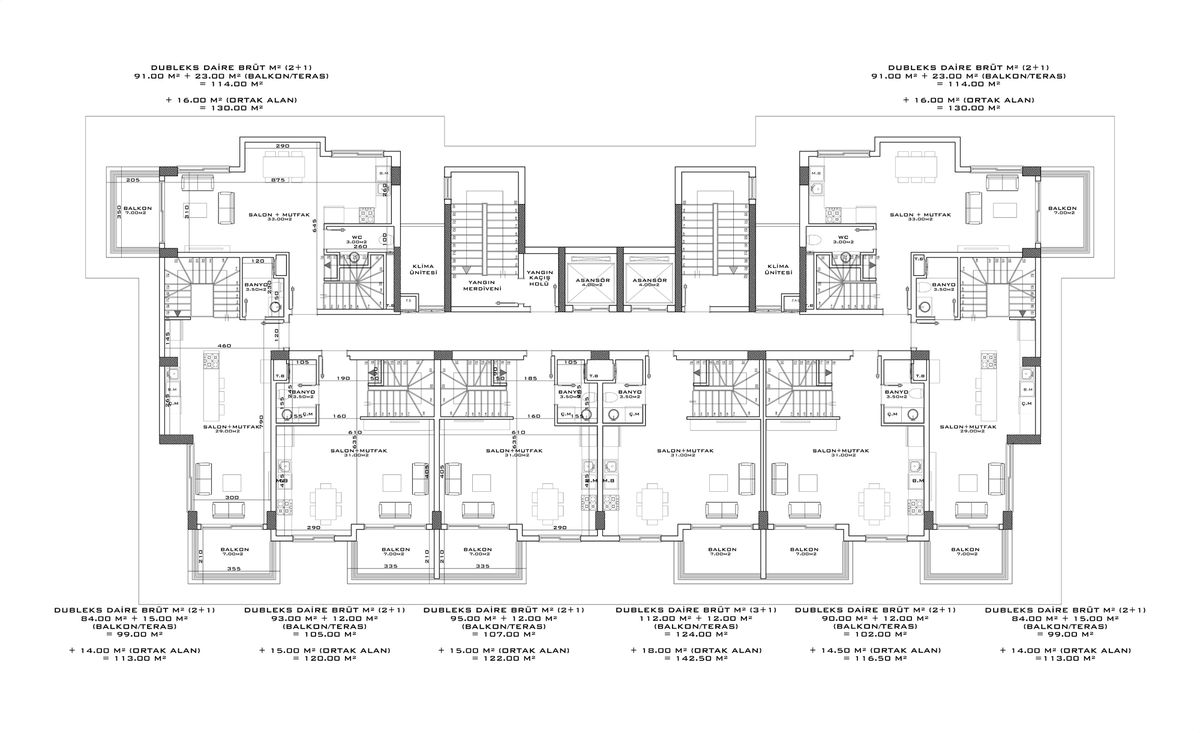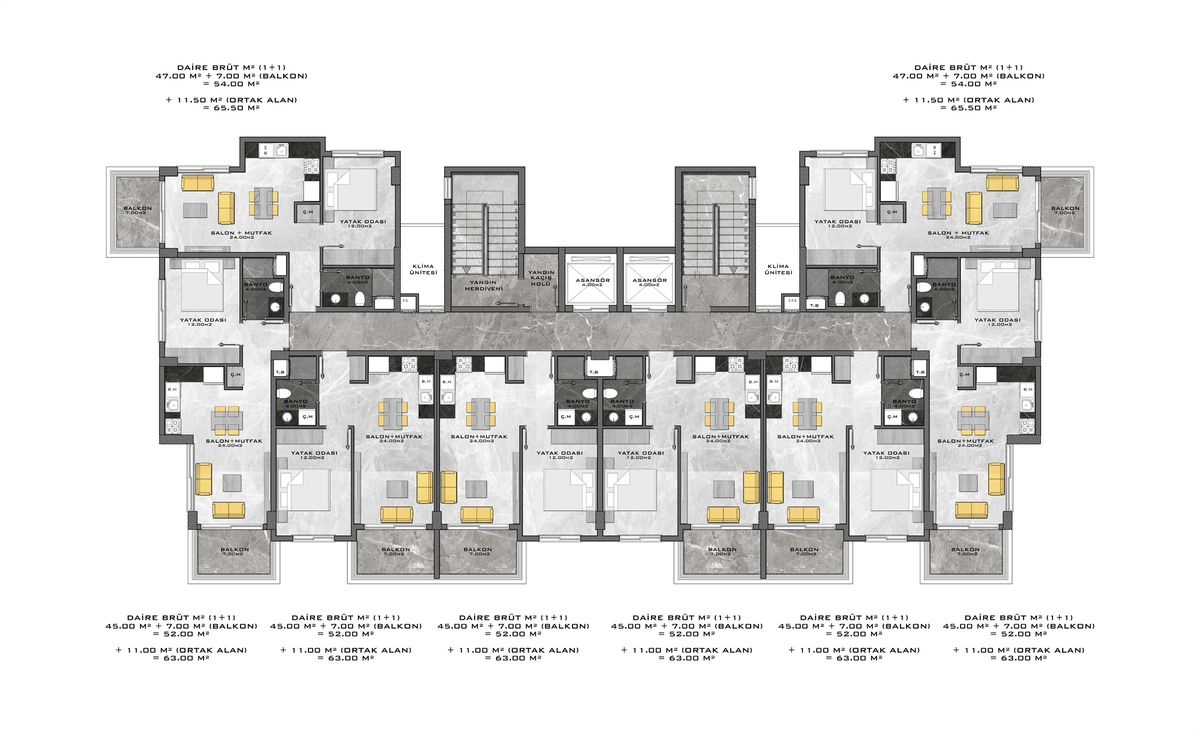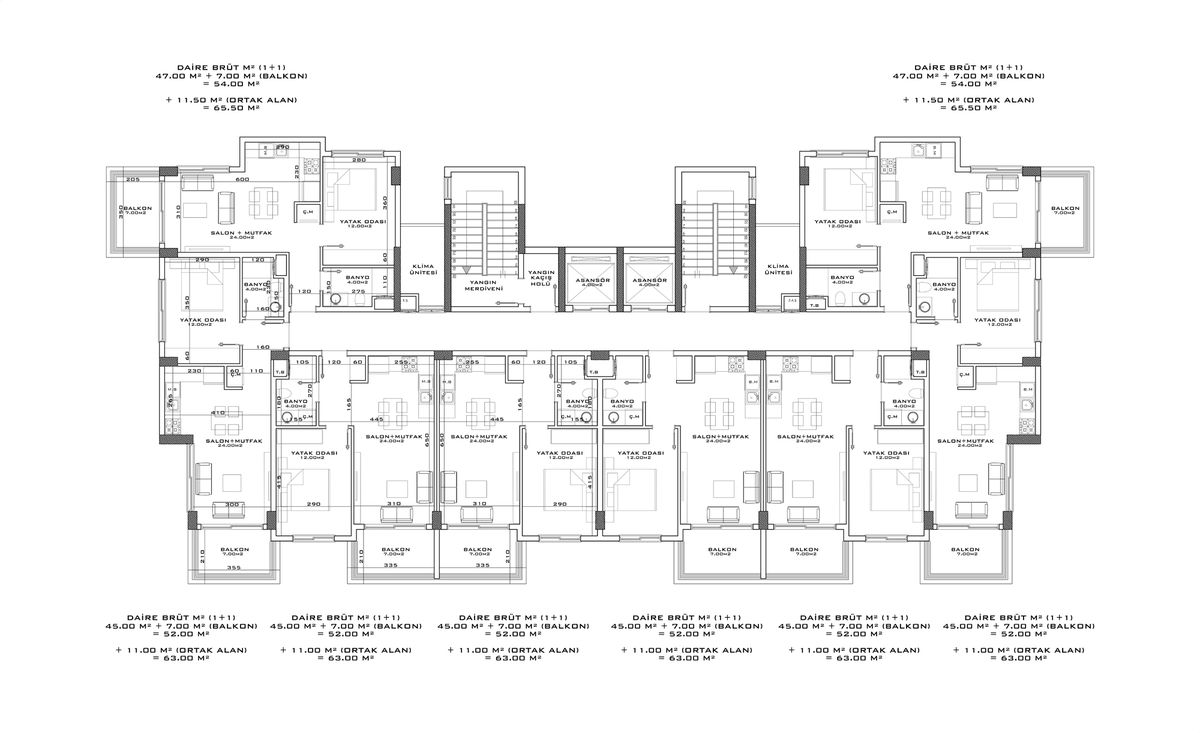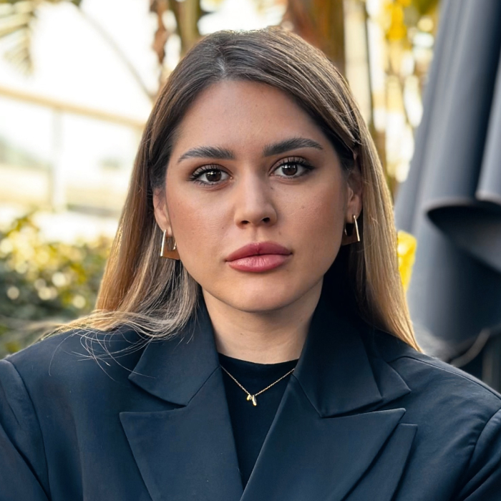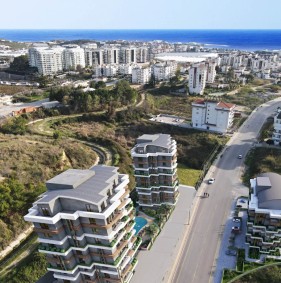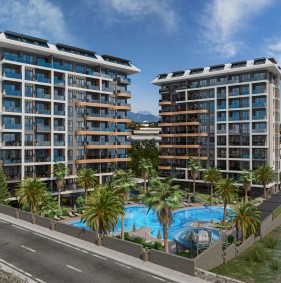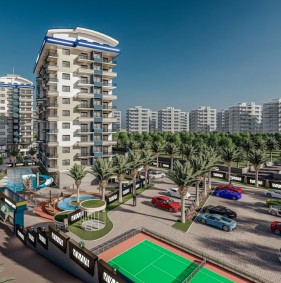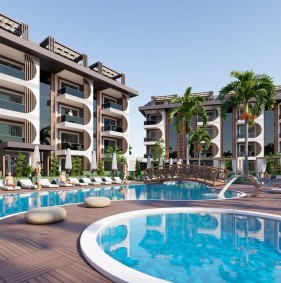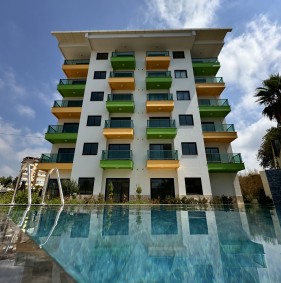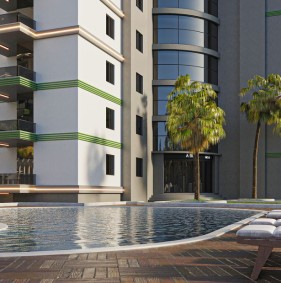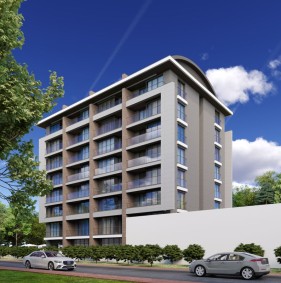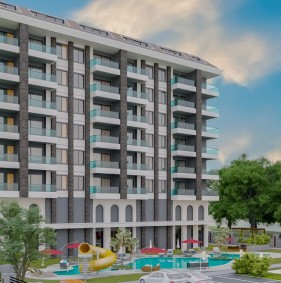Apartments in a new residence from the developer, Avsallar district (008202)
-
Location
Turkey, Alanya, Avsallar
-
To the beach
800m
-
To the city centre
20km
-
To the airport
60km
The new project combines three major components of highly liquid housing: an excellent location, a wide infrastructure for life and recreation, and excellent quality housing, which is rented to buyers in a finished finish.
The residence is in one of the quietest and most comfortable areas of Alanya - Avsallar. This area is known for its sandy beaches and the natural beauties of coniferous forests. It has all the urban infrastructure: cafes and restaurants, supermarket chains and a farmer's market on Wednesdays, a public hospital and private clinics, pharmacies, kindergartens, schools, banks, and more.
Location:
- Distance to Antalya Airport: 90 km
- Distance to Gazipasa Airport: 60 km
- Distance to the center of Alanya: 20 km
- Distance to the sea: 800 meters
- Distance to shops, cafes, restaurants, and other social infrastructure facilities: 250 meters
- Distance to farmers' market: 600 meters
Construction is scheduled to start in the summer of 2022.
Completion is scheduled for December 2023.
- Land area: 3000 m2.
- The presence in residential complexes of infrastructure facilities for recreation and comfortable living is the quality standard of this residential complex.
- The infrastructure of the complex will not leave you indifferent!
On the territory of the complex is located:
- Outdoor swimming pool with slides
- Children's swimming pool
- Indoor heated pool
- Gym
- Turkish Hamam
- Sauna
- Roman steam room
- massage room
- Lobby and lounge area
- B-B-Q
- Playground
- Children's playroom
- landscaped garden
- outdoor parking
- 2 lifts
- Satellite antenna
- electricity generator
- 24/7 video surveillance
- caretaker
The residential complex will be built under European standards using modern technologies using high-quality materials. All apartments are rented at a fine finish.
Characteristics of the apartments:
- Ceiling height 2.95 m;
- Steel front door, quality interior doors;
- Kitchen set with granite countertop
- Quality plumbing;
- Fully equipped bathrooms with showers;
- Walls painted with washable paint
- Windows with double glazing and aluminum profile;
- Floor covering - ceramic tiles;
- Video intercom;
- Sockets for Internet and IP TV;
- Iskan (technical passport) is already included in the price.
The residence comprises one residential block with 72 apartments of various layouts. The modern design of the project was developed by the leading architectural bureau of Alanya.
Apartments:
The residential complex comprises 72 apartments with layouts.
- 1+1 (with one bedroom);
- Duplex 2 + 1 (two-level apartments with two bedrooms);
- Duplex 3 + 1 (two-level apartments with three bedrooms).
Installment 0%:
We offer an interest-free installment plan for the completion of construction with an initial payment of 30% of the total value of the property. The transfer of documents of the Title of Ownership is carried out already at the construction stage, so you become a full owner of housing in sunny Turkey!
Types of layouts:
- Layout 1+1: Type 1. The apartments are oriented to the south.
- Apartments of this type have a total area of 63 m2
- Living room combined with kitchen: 24 m2
- Bedroom: 12 m2
- Bathroom: 4 m2
- Balcony: 7 m2
Layout 1+1: Type 2. The apartments are oriented to the southwest and southeast.
- Apartments of this type have a total area of 63 m2
- Living room combined with kitchen: 24 m2
- Bedroom: 12 m2
- Bathroom: 4 m2
- Balcony: 7 m2
Layout 1+1: Type 3. The apartments are oriented to the northwest and northeast.
- Apartments of this type have a total area of 65.5 m2
- Living room combined with kitchen: 24 m2
- Bedroom: 12 m2
- Bathroom: 4 m2
- Balcony: 7 m2
Layout 2+1 duplex: Type 1. The apartments are oriented to the south.
Apartments of this type have a total area of 120 m2.
- Lower floor:
- Living room combined with kitchen: 31 m2
- Bathroom: 3.5 m2
- Balcony: 7 m2
- Top floor:
- Hall: 4 m2
- Bedroom: 13 m2
- Bedroom: 14 m2
- Bathroom: 4 m2
- Bathroom 7 m2
- Terrace: 5 m2
Layout 2+1 duplex: Type 2. The apartments are oriented to the southwest and southeast.
- Apartments of this type have a total area of 113 m2.
- Bathroom: 3.5 m2
- Terrace: 8 m2
Layout 2+1 duplex: Type 3. The apartments are oriented to the northwest and northeast.
- Apartments of this type have a total area of 130 m2.
- Lower floor:
- Living room combined with kitchen: 33 m2
- Bathroom: 3 m2
- Balcony: 7 m2
- Top floor:
- Hall: 5 m2
- Bedroom: 11.5 m2
- Bedroom: 13.5 m2
- Bathroom: 3 m2
- Bathroom: 4 m2
- Terrace: 16 m2
Layout 3+1 duplex: Type 3. The apartment is oriented to the south.
- This type of apartment has a total area of 142.5 m2.
- Lower floor:
- Living room combined with kitchen: 31 m2
- Bathroom: 3.5 m2
- Balcony: 7 m2
- Top floor:
- Hall: 5 m2
- Bedroom: 13 m2
- Bedroom: 14 m2
- Bedroom: 18 m2
- Bathroom: 3.5 m2
- Bathroom: 5 m2
- Terrace: 5 m2
Updated 29.09.2025
Upon subscription, you’ll be prompted to complete a brief survey gathering essential details about your business, enabling us to craft tailored CRO strategy. You’ll receive instructions for granting our team access to your website platform, along with credentials to access our project management tool. There, you can monitor, review, and approve each step of your CRO journey.
Upon subscription, you’ll be prompted to complete a brief survey gathering essential details about your business, enabling us to craft tailored CRO strategy. You’ll receive instructions for granting our team access to your website platform, along with credentials to access our project management tool. There, you can monitor, review, and approve each step of your CRO journey.

According to these data, the optimal length of a video is up to 2 minutes, and then the engagement of viewers drops with every second. BuzzSumo also received similar results – according to their data, more users are attracted to videos of 1-1.5 minutes.
Upon subscription, you’ll be prompted to complete a brief survey gathering essential details about your business, enabling us to craft tailored CRO strategy. You’ll receive instructions for granting our team access to your website platform, along with credentials to access our project management tool. There, you can monitor, review, and approve each step of your CRO journey.
Upon subscription, you’ll be prompted to complete a brief survey gathering essential details about your business, enabling us to craft tailored CRO strategy. You’ll receive instructions for granting our team access to your website platform, along with credentials to access our project management tool. There, you can monitor, review, and approve each step of your CRO journey.
Upon subscription, you’ll be prompted to complete a brief survey gathering essential details about your business, enabling us to craft tailored CRO strategy. You’ll receive instructions for granting our team access to your website platform, along with credentials to access our project management tool. There, you can monitor, review, and approve each step of your CRO journey.
catalog of Top 12
buildings in Alanya
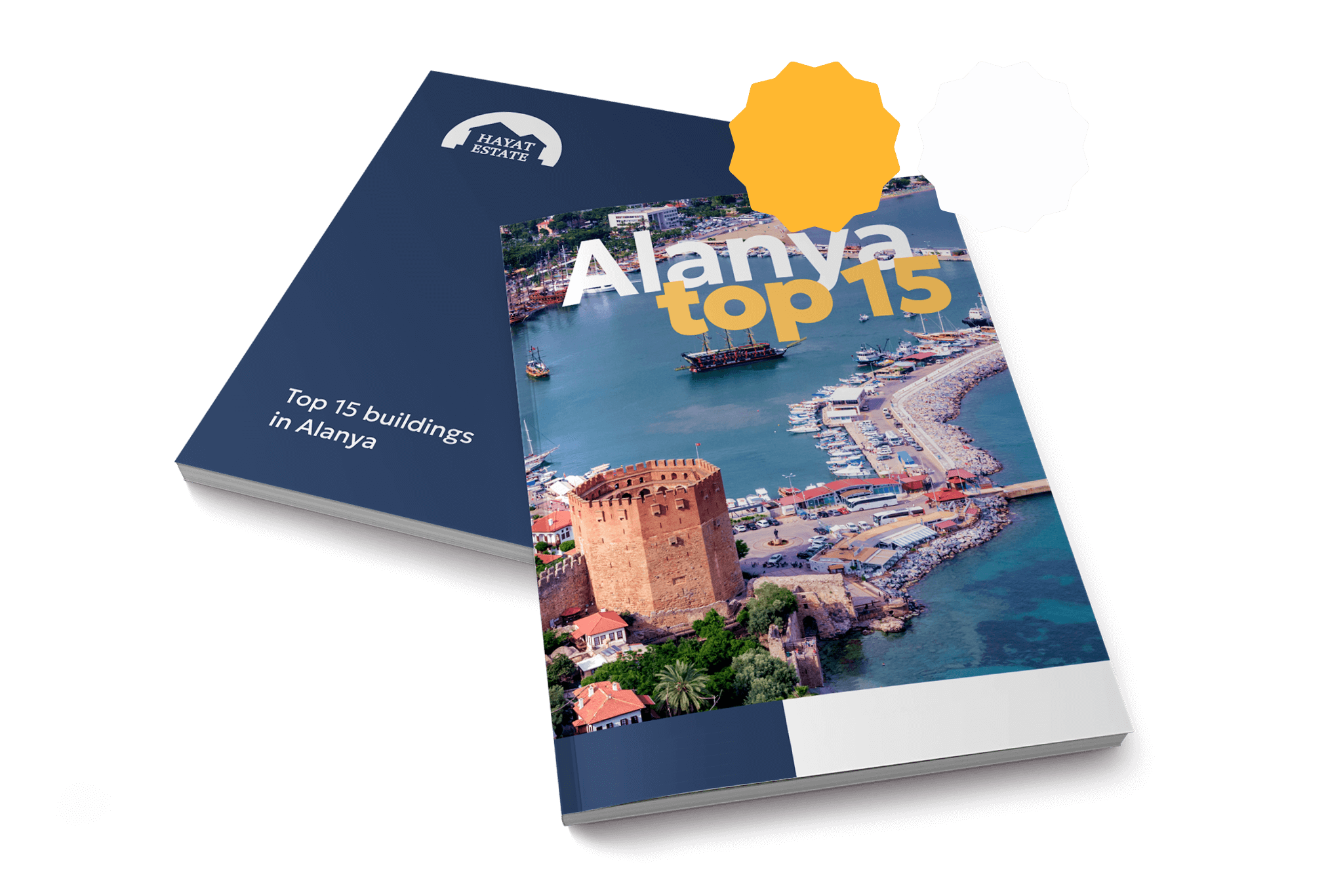
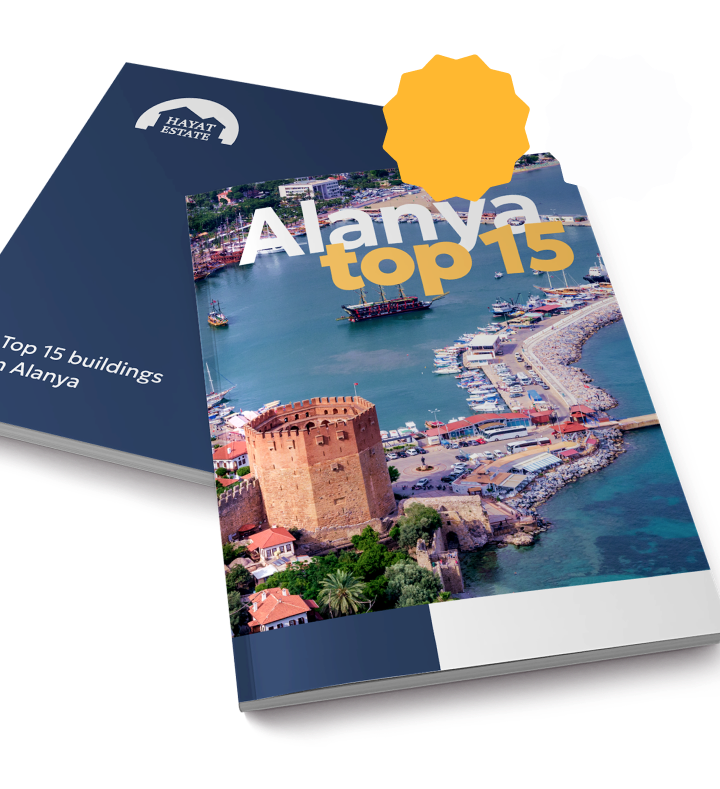
2025-2026
