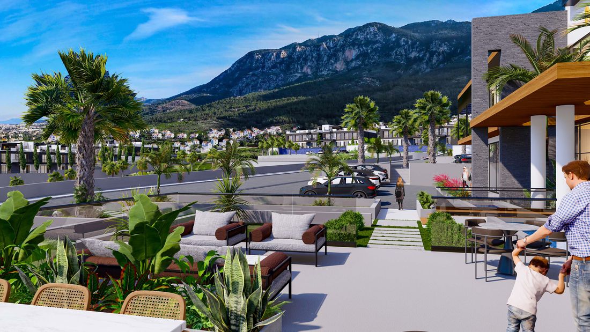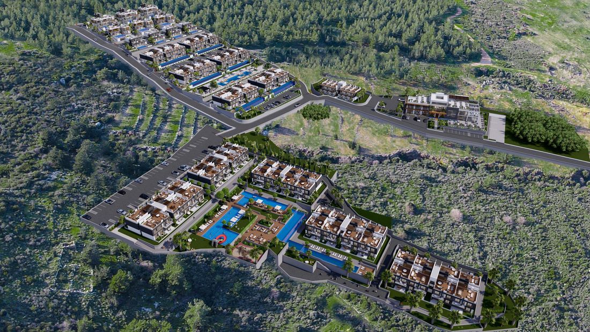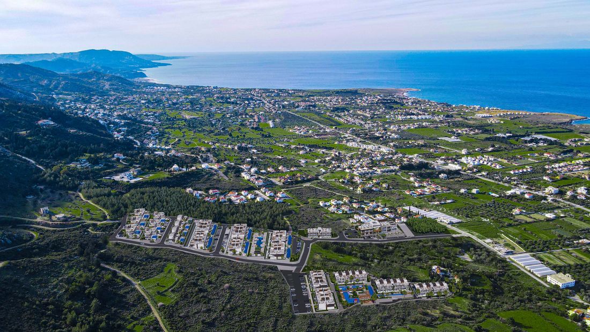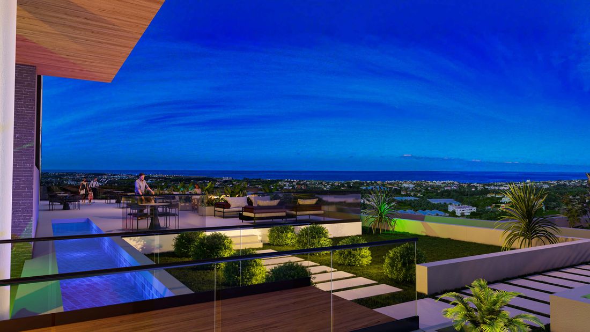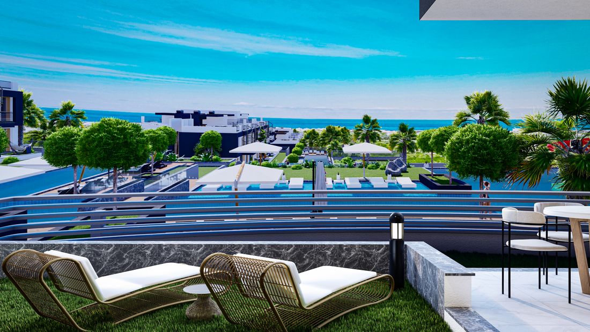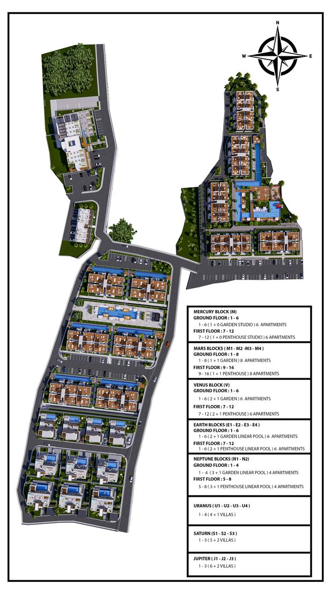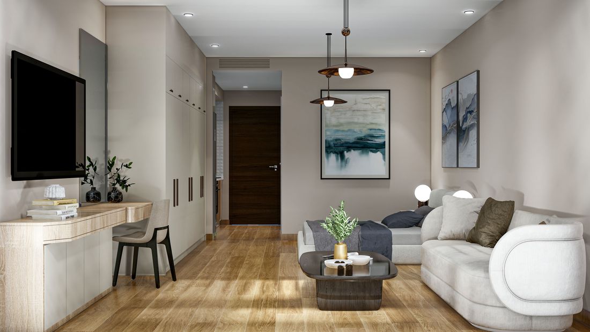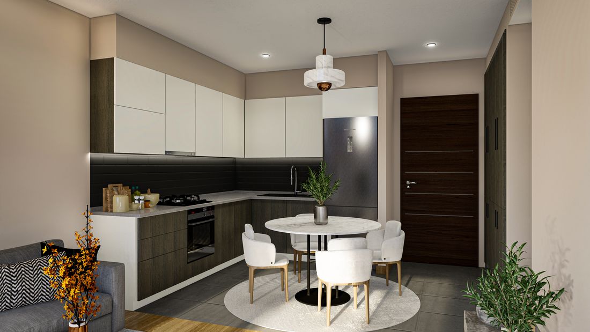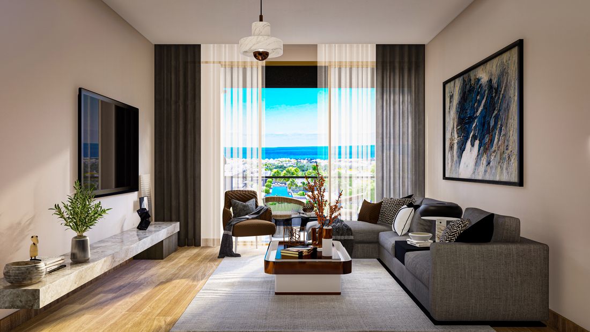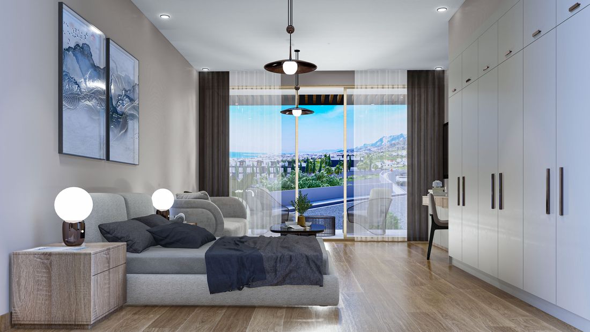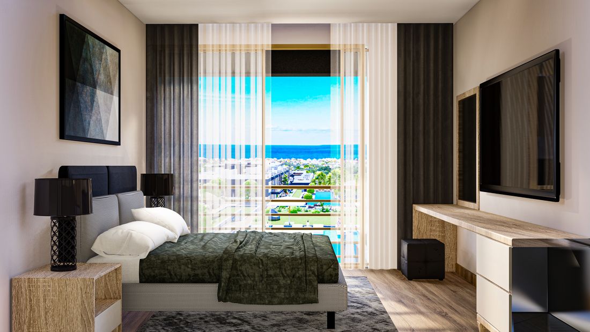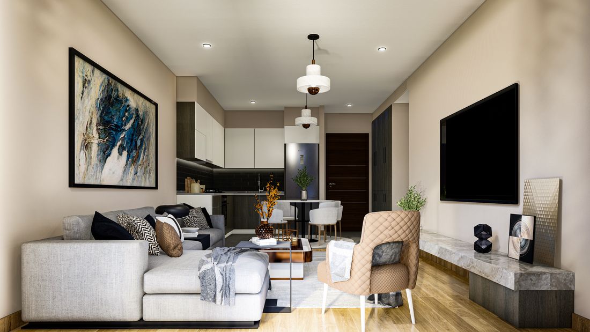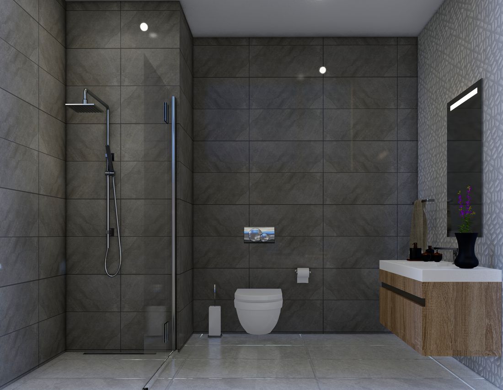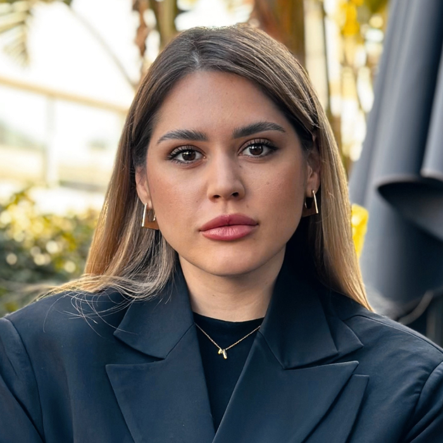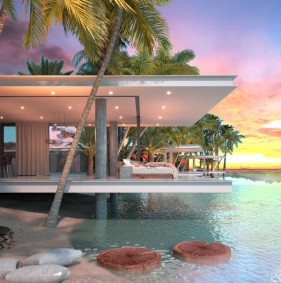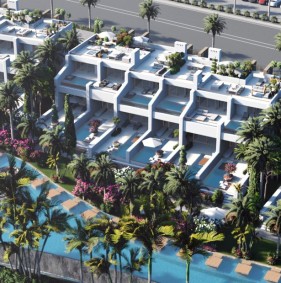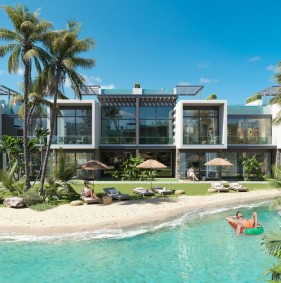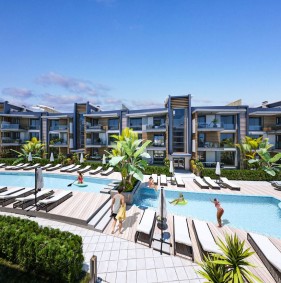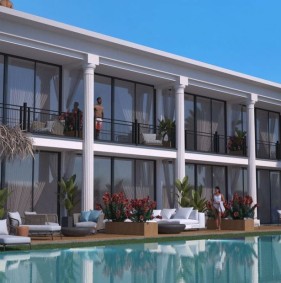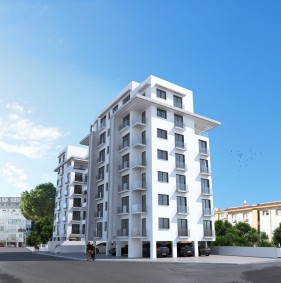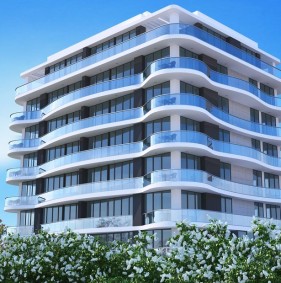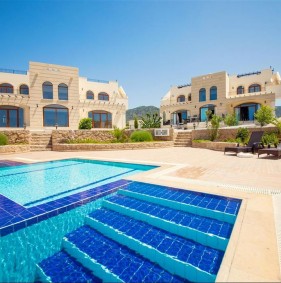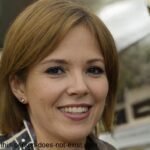Luxury residential complex in the Lapta area, near the tourist center of Northern Cyprus - Kyrenia (00393)
-
Location
Northen Cyprus, Kyrenia
The project is located in the west in the Lapta region, a 22-minute drive to the tourist center of Northern Cyprus - Kyrenia.
The project consists of 152 apartments and 10 premium villas with breathtaking views of the sea and mountains.
The project is located close to the beaches of Sunas Beach Bar, Sardunia, Camelot, Lapta walking path, Merit hotels, etc.
The complex will have such infrastructure as a restaurant, 2 outdoor swimming pools, an indoor heated swimming pool, a mini-market, an office of the management company, a children's playground, a mini water park, etc.
The project has 8 different types of housing, each type has been given a planet name according to their size.
Also within the complex, you can spend time with your loved ones in the Nova Center, which is located at the entrance to the project territory.
Object types:
- 1+0 ground floor studios and penthouses (Mercury)
- 1+1 on the ground floor and penthouses (Mars)
- 2+1 on the ground floor and penthouses (Venus)
- 2+1 with linear pool on the ground floor and penthouses (Earth)
- 3+1 with infinity pool, ground floor and penthouses (Neptune)
Villa types:
- Villas 5+2 (Saturn)
- Villas 6+2 (Jupiter)
The complex is an ideal place to stay in the pearl of the crystal clear Mediterranean Sea with indescribable views of sunsets and sunrises, combined with clean mountain air. Spacious layouts, modern architecture, large swimming pools, chic landscape design intertwined with incredible landscapes, an exclusive and liquid offer on the Northern Cyprus real estate market.
Infrastructure:
- Outdoor infinity pool (875 m2)
- Outdoor swimming pool (250 m2)
- Mini water park
- Indoor heated pool
- Mini market
- Gym
- Sauna
- Restaurant/cafe
- Indoor play area
- Children's outdoor play area
- Beauty saloon
- Management company office
- Landscape design
Specifications:
- Automatic central generator system for all common areas and homes
- Security and barrier system
- CCTV Cameras
- Reinforced concrete underground central water tanks
- Kitchen countertops made of Italian Lapitec stone in villas and apartments
- IP intercom in villas and apartments
- Equipped barbecue area in all villas and penthouses (except studio penthouses)
- Hisense multi-inverter air conditioning system in apartments
- Mitsubishi brand VRF air conditioning system in villas
- Jacuzzi in villas
- Infinity pool in villas
- Fireplace in villas
- Roof terrace and bar in villas
- Outdoor shower (next to the pool) in villas
- Italian stone countertop for villa washbasins
- Sauna in villas 5+2 and 6+2
- Laundry in villas 5+2 and 6+2
- Internal garden in villas 5+2 and 6+2
- Room in the basement in villas 6+2
Payment plan:
- 35% down payment
- 30% interest-free installments until completion of construction
- 35% installment plan for 36 months after completion of construction
Construction start date: 03.2024
Construction completion date: 04.2027
Upon subscription, you’ll be prompted to complete a brief survey gathering essential details about your business, enabling us to craft tailored CRO strategy. You’ll receive instructions for granting our team access to your website platform, along with credentials to access our project management tool. There, you can monitor, review, and approve each step of your CRO journey.
Upon subscription, you’ll be prompted to complete a brief survey gathering essential details about your business, enabling us to craft tailored CRO strategy. You’ll receive instructions for granting our team access to your website platform, along with credentials to access our project management tool. There, you can monitor, review, and approve each step of your CRO journey.

According to these data, the optimal length of a video is up to 2 minutes, and then the engagement of viewers drops with every second. BuzzSumo also received similar results – according to their data, more users are attracted to videos of 1-1.5 minutes.
Upon subscription, you’ll be prompted to complete a brief survey gathering essential details about your business, enabling us to craft tailored CRO strategy. You’ll receive instructions for granting our team access to your website platform, along with credentials to access our project management tool. There, you can monitor, review, and approve each step of your CRO journey.
Upon subscription, you’ll be prompted to complete a brief survey gathering essential details about your business, enabling us to craft tailored CRO strategy. You’ll receive instructions for granting our team access to your website platform, along with credentials to access our project management tool. There, you can monitor, review, and approve each step of your CRO journey.
Upon subscription, you’ll be prompted to complete a brief survey gathering essential details about your business, enabling us to craft tailored CRO strategy. You’ll receive instructions for granting our team access to your website platform, along with credentials to access our project management tool. There, you can monitor, review, and approve each step of your CRO journey.
catalog of Top 12
buildings in Alanya
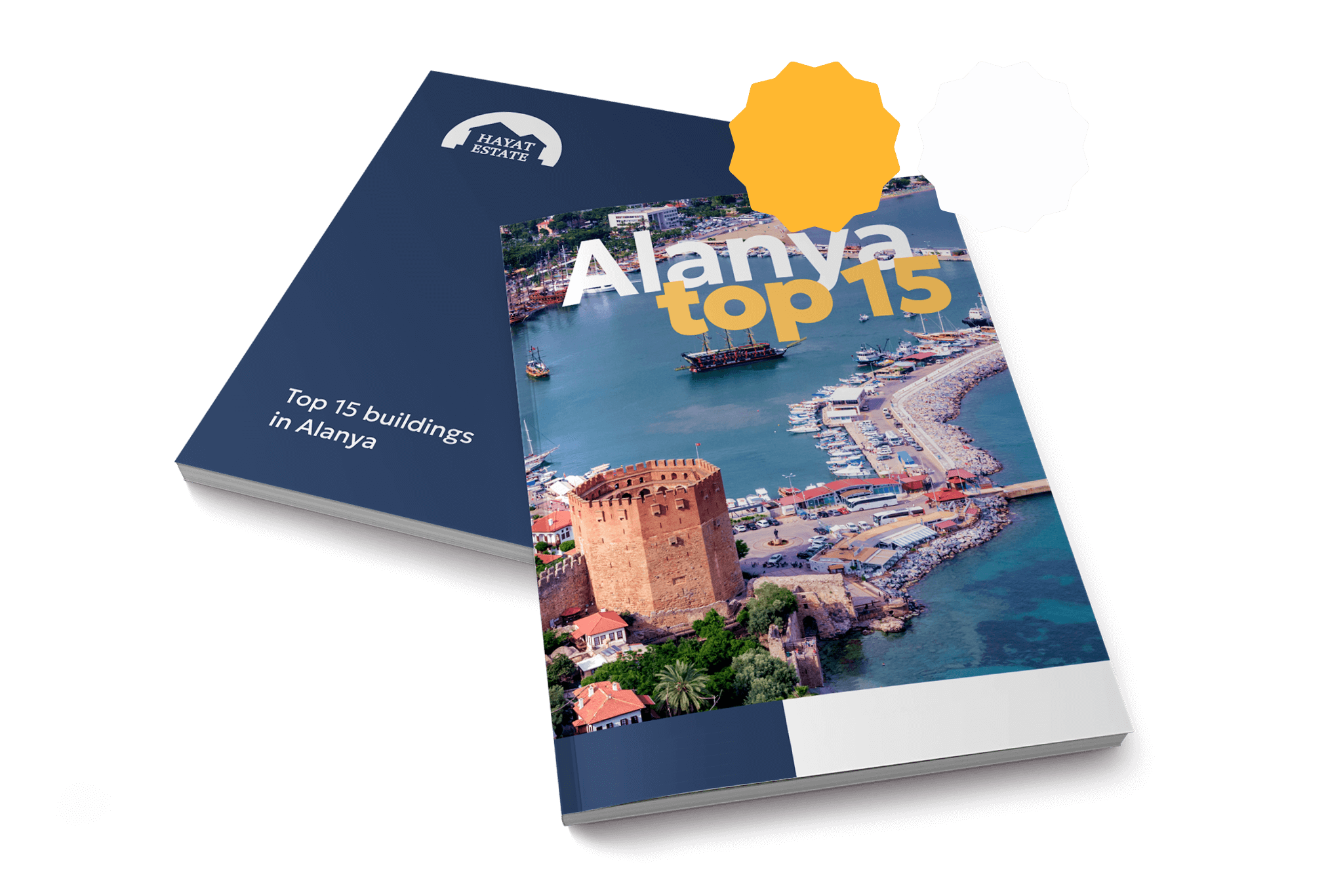
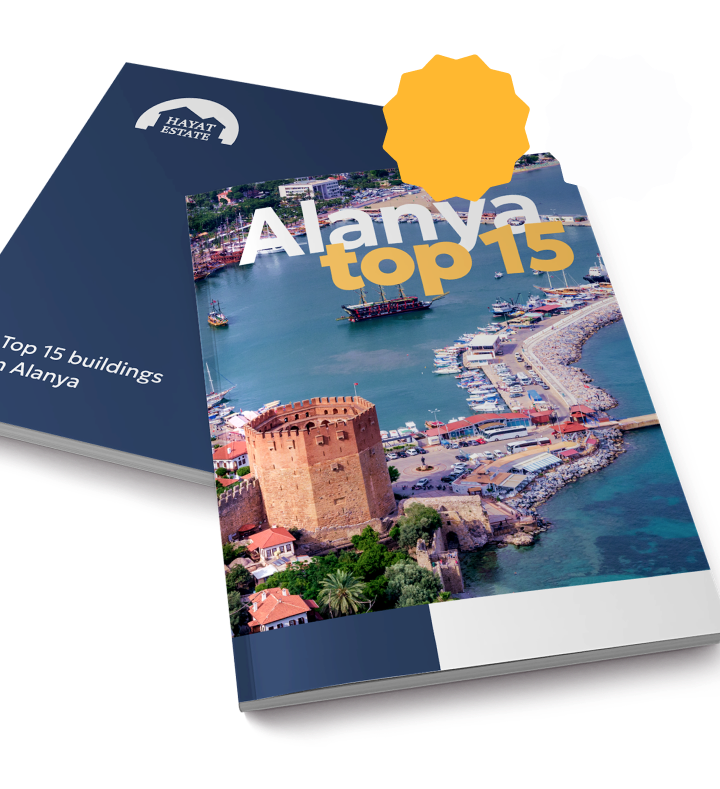
2025-2026
