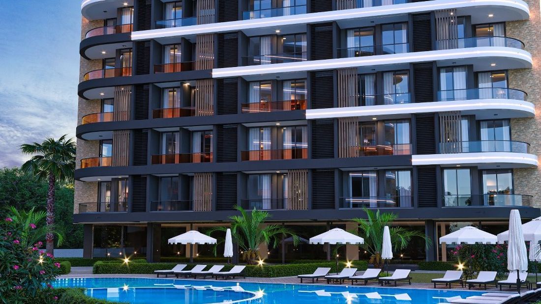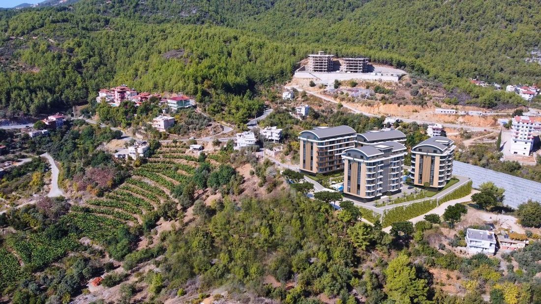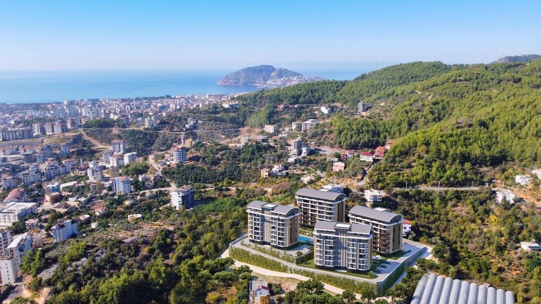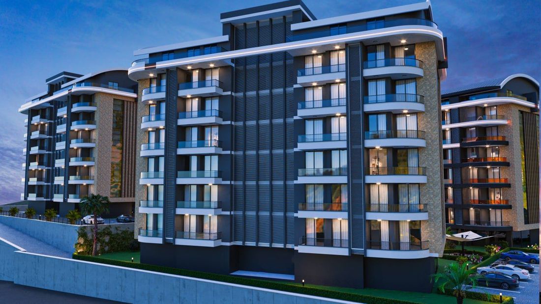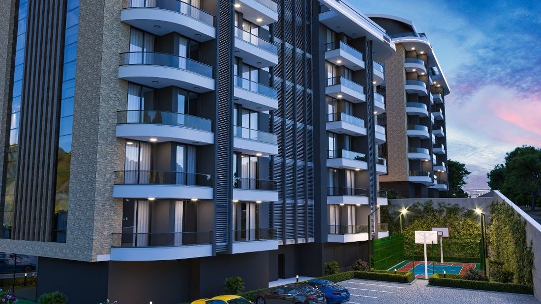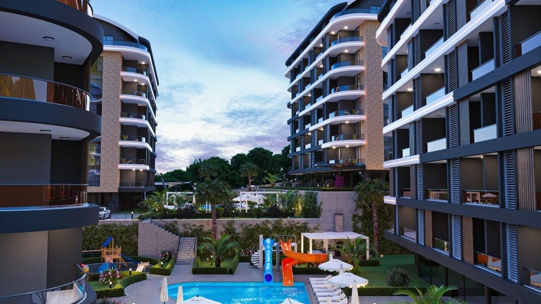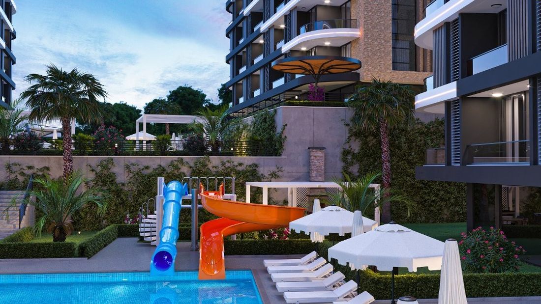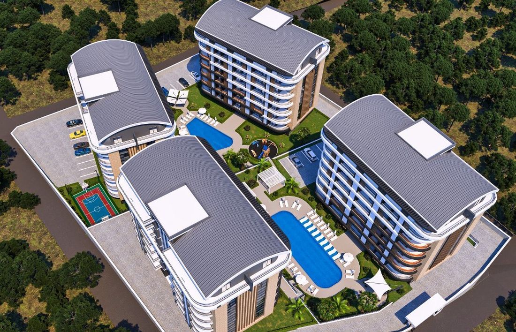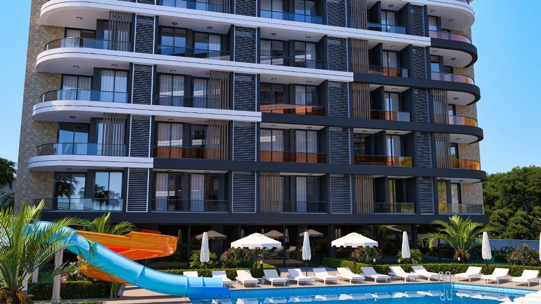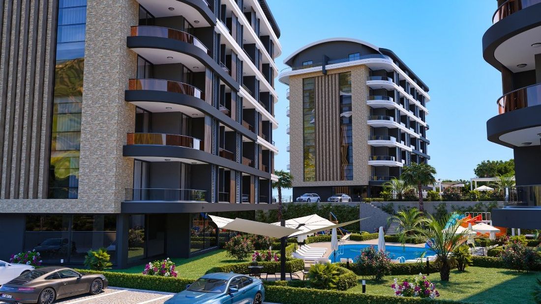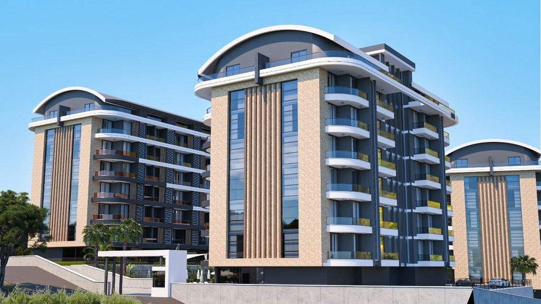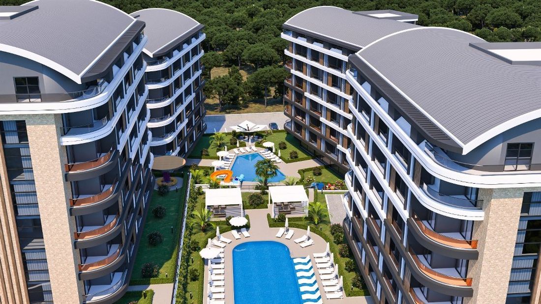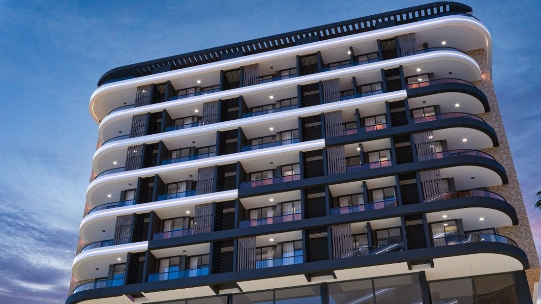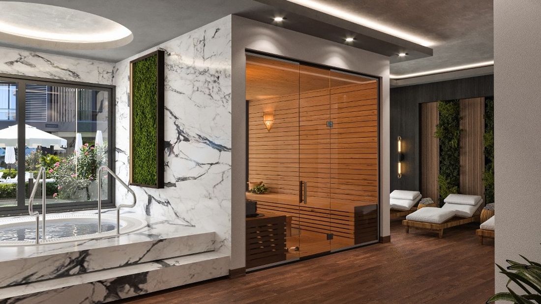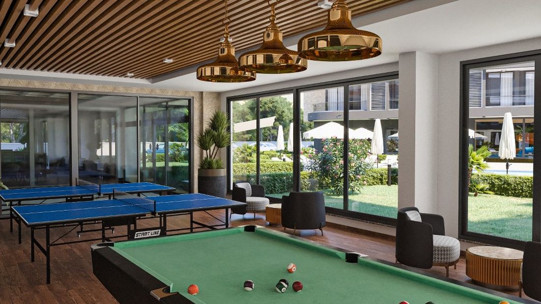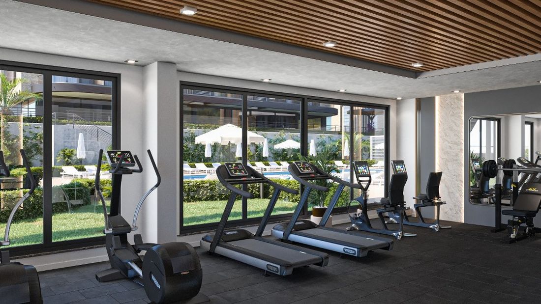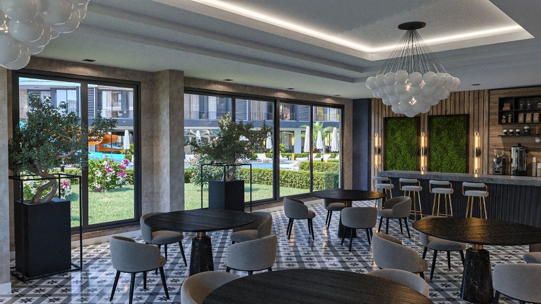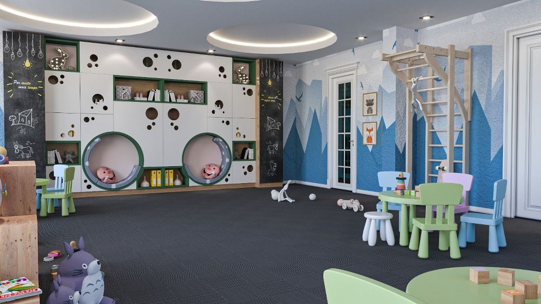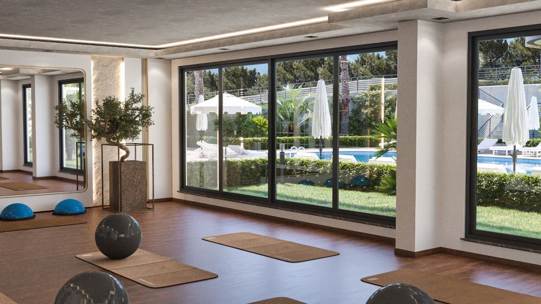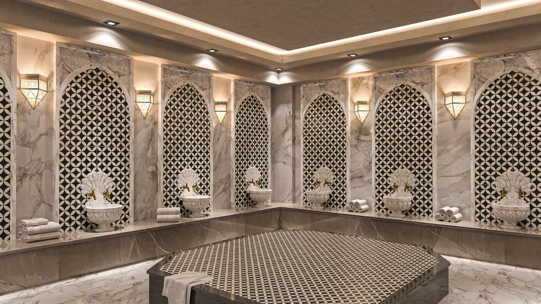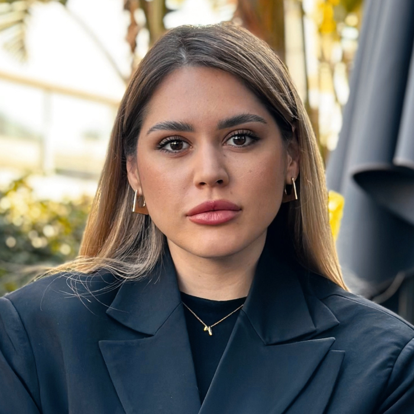New project of apartments of a hotel concept in the Chiplakli area (001141)
-
Location
Turkey, Alanya, Chiplakly
-
To the beach
2800m
-
To the city centre
15km
-
To the airport
35km
Residential complex in the Chiplakly area. The total area of the residential complex is 9056 m2.
The open infrastructure area is 7250 m2.
Open infrastructure of the complex:
- Outdoor adult pool between blocks A and B - 140 m2
- Outdoor adult pool between blocks D - 200 m2
- Children's outdoor pool
- Bar under the awning by the pool
- Gazebo for relaxation and barbecue
- Children's playground with rubber coating
- Tennis court / Basketball court
- Parking at each block
- Garden with ornamental trees
- Electric generator in case of emergency power outage
- Along the perimeter of the complex, the territory of the complex will be fenced and guarded 24/7.
Internal infrastructure:
- Gym
- SPA-complex
- Sauna
- Hamam
- Steam room - 2
- Jacuzzi
- Rest zone
- Children's playroom
- coworking
- Pilates and yoga room
- Game room (tennis, billiards)
- Storage room
- Management company office
The residential complex will consist of 4 seven-storey blocks. Total 175 apartments:
Block A - 45 apartments:
- 26 1+1 apartments (61.5 m2 - 68 m2)
- 12 apartments with 2+1 layout (94m2 - 95 m2)
- 4 apartments 2+1 layout Duplex - penthouse (115m2 - 136 m2)
- 3 apartments 3+1 layout Duplex - penthouse (182m2 - 191 m2)
Block B - 48 apartments:
- 30 apartments with 1+1 layout (61.5 m2 - 68 m2)
- 10 2+1 apartments (94m2 - 95m2)
- 6 duplexes with a layout of 2 + 1 Duplex - penthouse (115m2 - 136 m2)
- 2 duplexes 3+1 Duplex - penthouse (182m2 - 191 m2)
Block D - 46 apartments:
- 28 1+1 apartments 61.5 m2 - 68 m2)
- 8 apartments with 2+1 layout (94m2 - 95 m2)
- 2 apartments layout 3+1 (125m2)
- 6 duplexes with a layout of 2+1 Duplex - penthouse from (115m2 - 136 m2)
- 2 duplexes 3+1 Duplex - penthouse (182m2 - 191 m2)
Characteristics of the apartments:
- Laminate in bedrooms (optional)
- Flooring in all other rooms - porcelain stoneware
- Built-in spot lighting
- Kitchen set with LED lighting
- Fully equipped bathrooms
- intercom
- Windows with double glazing and metal profile
- steel front door
- Wooden interlock doors
The main concept of the complex is a multi-tonal composition with its own stylistic features that distinguish each block. Therefore, we named each of the blocks after the best world composers. Block A - Tchaikovsky, where a gentle and elegant performance is expressed, Block B - Beethoven with solemn intonations, Block D - this is Mozart - the classics and greatness of symphonic music, Block C - Vivaldi with his diversity in performance styles. Related to this is the view of the complex, where Block D is strikingly distinguished by its direct view of the blue Mediterranean Sea. Blocks A and B are blocks of different view characteristics, which offer magnificent views of the Taurus Mountains.
The complex itself is located on top of a hill. Around the complex there is a park area and nothing will block the view from the window.
For the entire construction period there is an interest-free installment plan with a down payment of 30%.
Information updated: 19.08.2025
Upon subscription, you’ll be prompted to complete a brief survey gathering essential details about your business, enabling us to craft tailored CRO strategy. You’ll receive instructions for granting our team access to your website platform, along with credentials to access our project management tool. There, you can monitor, review, and approve each step of your CRO journey.
Upon subscription, you’ll be prompted to complete a brief survey gathering essential details about your business, enabling us to craft tailored CRO strategy. You’ll receive instructions for granting our team access to your website platform, along with credentials to access our project management tool. There, you can monitor, review, and approve each step of your CRO journey.

According to these data, the optimal length of a video is up to 2 minutes, and then the engagement of viewers drops with every second. BuzzSumo also received similar results – according to their data, more users are attracted to videos of 1-1.5 minutes.
Upon subscription, you’ll be prompted to complete a brief survey gathering essential details about your business, enabling us to craft tailored CRO strategy. You’ll receive instructions for granting our team access to your website platform, along with credentials to access our project management tool. There, you can monitor, review, and approve each step of your CRO journey.
Upon subscription, you’ll be prompted to complete a brief survey gathering essential details about your business, enabling us to craft tailored CRO strategy. You’ll receive instructions for granting our team access to your website platform, along with credentials to access our project management tool. There, you can monitor, review, and approve each step of your CRO journey.
Upon subscription, you’ll be prompted to complete a brief survey gathering essential details about your business, enabling us to craft tailored CRO strategy. You’ll receive instructions for granting our team access to your website platform, along with credentials to access our project management tool. There, you can monitor, review, and approve each step of your CRO journey.
catalog of Top 12
buildings in Alanya
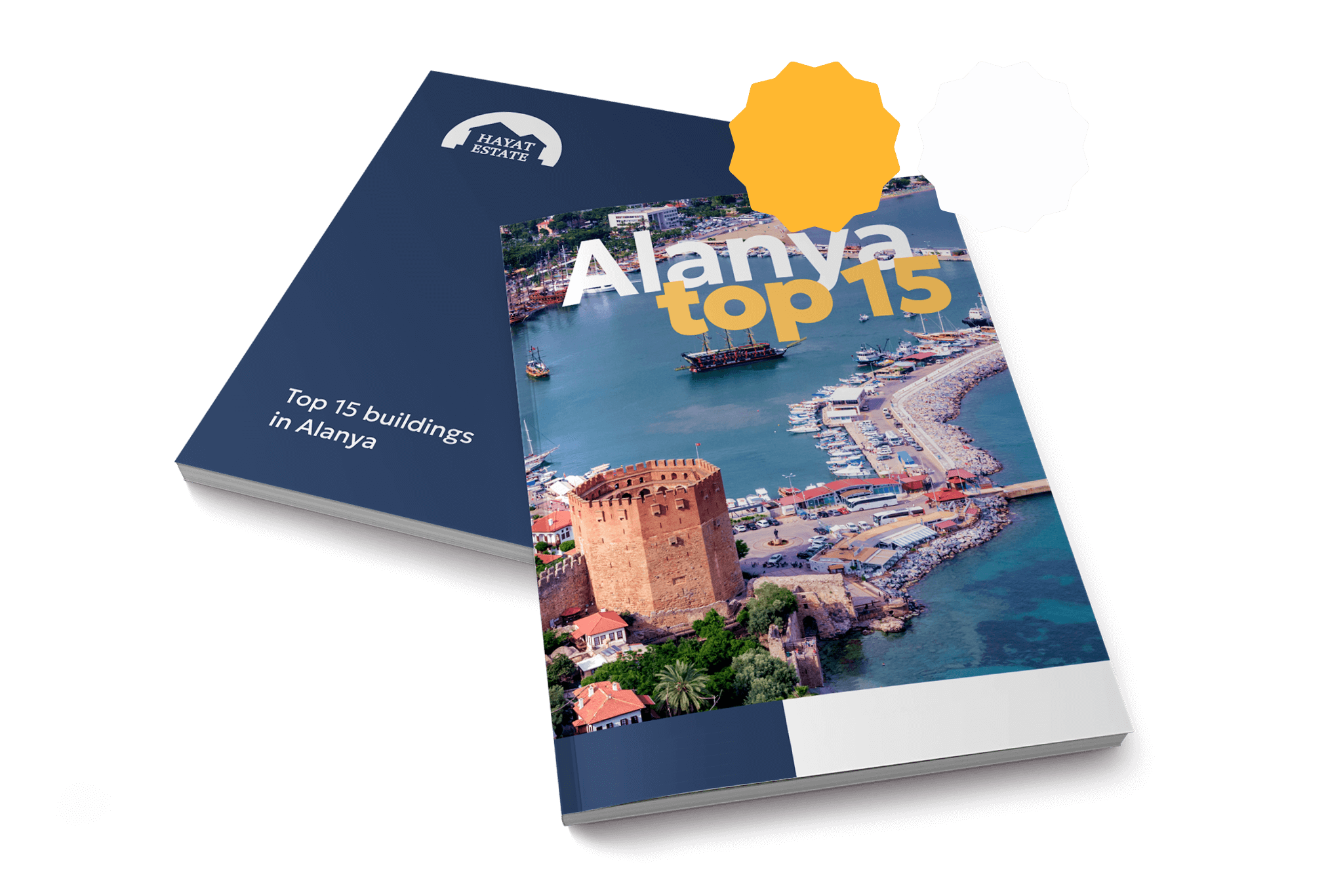
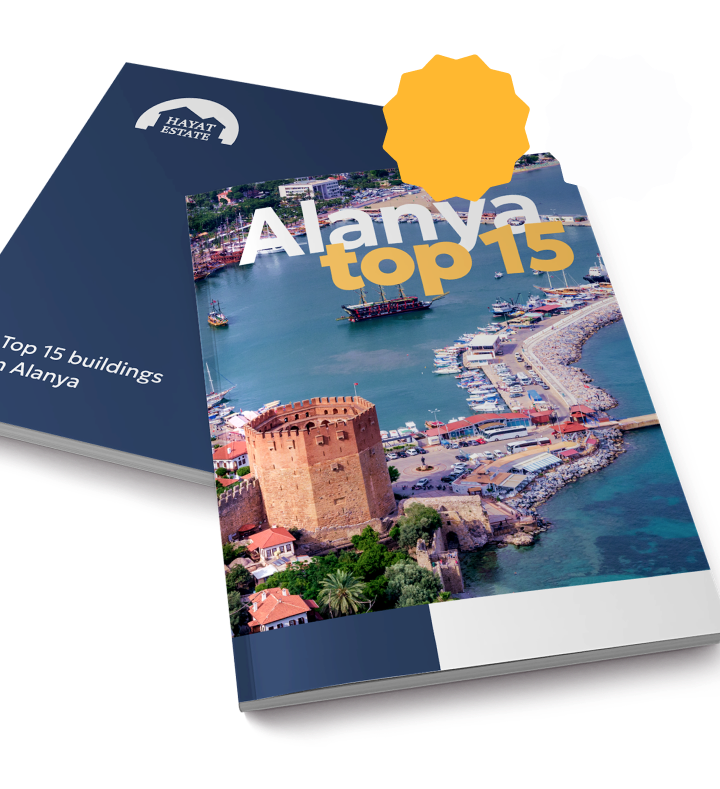
2025-2026
